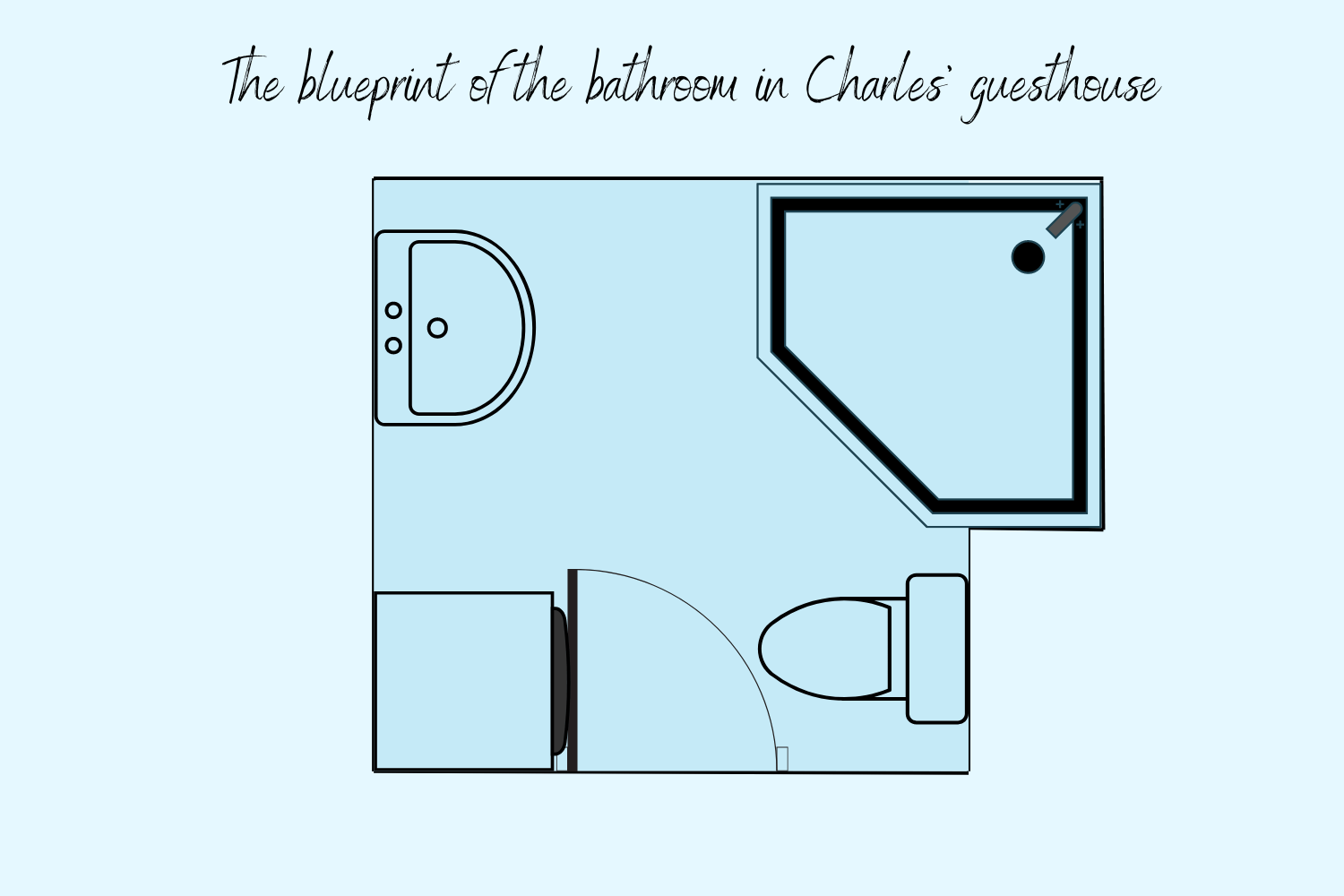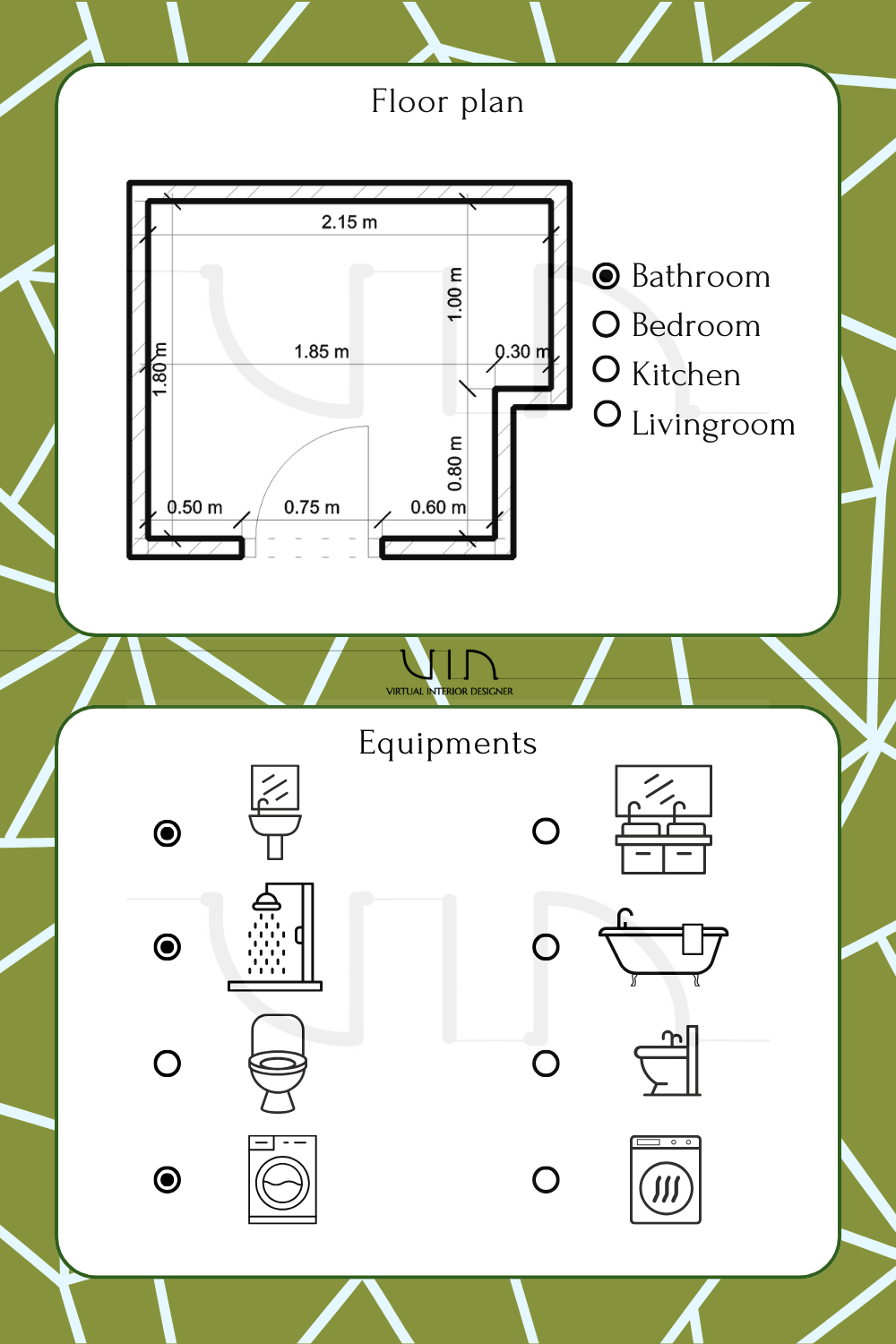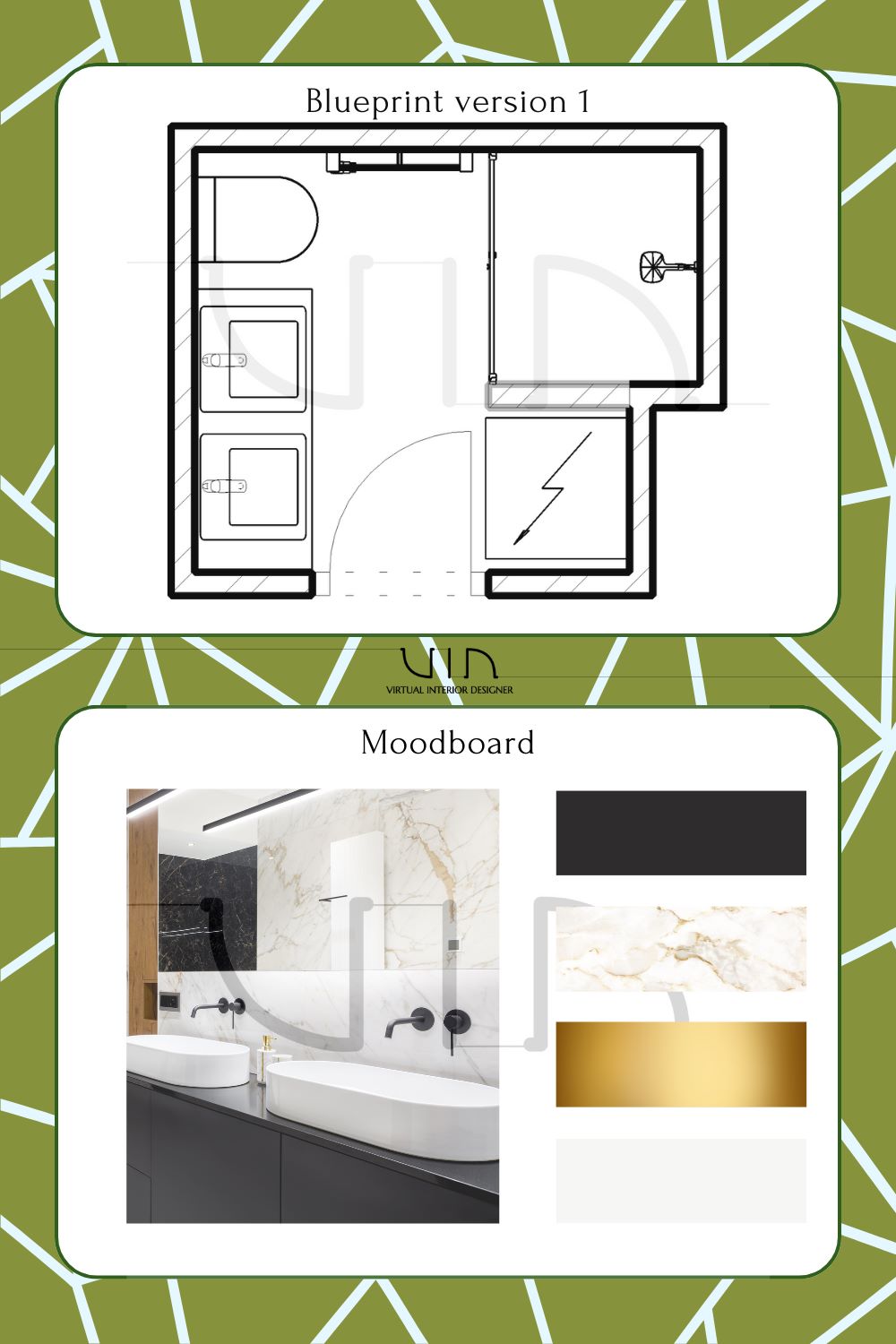Transforming Spaces with Love: A Modern Bathroom Makeover for a Growing Family

When Charles and his wife welcomed their first child into the world, their joy was boundless. But with great joy comes great responsibility, and for Charles, this meant ensuring that their growing family’s needs were met in the most loving way possible. His idea? A surprise bathroom renovation in their guest house, primarily for his wife’s parents, ensuring they could stay comfortably and be part of their grandchild’s early life. This heartfelt gesture was not just about modernizing a space but about crafting a sanctuary for his loved ones.
The Challenge: An Unwelcoming Layout

Initially, the guest house bathroom had all its fixtures placed along two parallel walls, which not only made the space feel smaller but also less accessible, especially for the elderly. The shower was too cramped, the toilet lacked privacy, and the washing machine was awkwardly placed, making it a hassle to use. Charles dreamed of a space that was not only functional but also a joy to use for his in-laws
The Vision: Modern, Functional, and Sustainable
Charles envisioned a bathroom that breathed modernity yet felt timeless. His design principles were clear:
- Ergonomic Design: A larger, more accessible shower cubicle and an intuitively placed double washbasin.
- Privacy and comfort: An intelligent layout that offered privacy for the toilet and convenience for washing tasks.
- Sustainability: Use of eco-friendly solutions to align with the family’s environmental consciousness
The Transformation: A Masterstroke of Design

Leveraging the L-shaped floor plan, the renovation extended a recess in the corner to create a spacious shower cubicle lined with plasterboard, transforming a previously cramped area into a welcoming feature. The toilet was repositioned for maximum privacy opposite the shower, nestled next to a sleek, new double-sink bathroom cabinet.
The clever redesign also incorporated the washing machine into the shower cubicle’s new plasterboard wall, topped with a handy storage area — a thoughtful touch that married aesthetics with practicality.
The makeover was based on the principle of durable design, which means that designing bathrooms that are timeless and durable reduces the need for frequent renovations, cutting down on waste and the consumption of new materials.
The Results: A Delightful Surprise

The outcome was a serene, inviting space that ticked all boxes: modern, functional, and tidy.
Charles’s commitment to sustainable living was evident in every choice, from the energy-efficient lights to the fixtures designed to minimize water wastage. Moreover, the bathroom’s integration with the home’s greywater and solar panel system underscored a commitment to eco-friendly living practices.
The Heartwarming Conclusion
The renovation was completed just in time for Charles’s wife and her grandparents to see the transformation. Their reactions were priceless; joy and appreciation were evident in their smiles, making every effort worth it. Even the littlest member of the family seemed to sense the happiness in the air, basking in the presence of loving faces, now a daily delight thanks to the thoughtfully redesigned space.
This project is more than just a renovation story; it’s a testament to how physical spaces can enhance our emotional well-being and family relationships. It shows that with a bit of creativity and a lot of heart, you can transform any area into a nurturing haven that caters to the needs of those you love the most.
If this story has inspired you, follow us on Pinterest for more ideas on turning your home into a perfect family sanctuary. And remember, the best spaces are not just seen; they are felt. Happy renovating!

