From Floor Plan Flaw to Flawless Function: Crafting the Perfect Bathroom Retreat
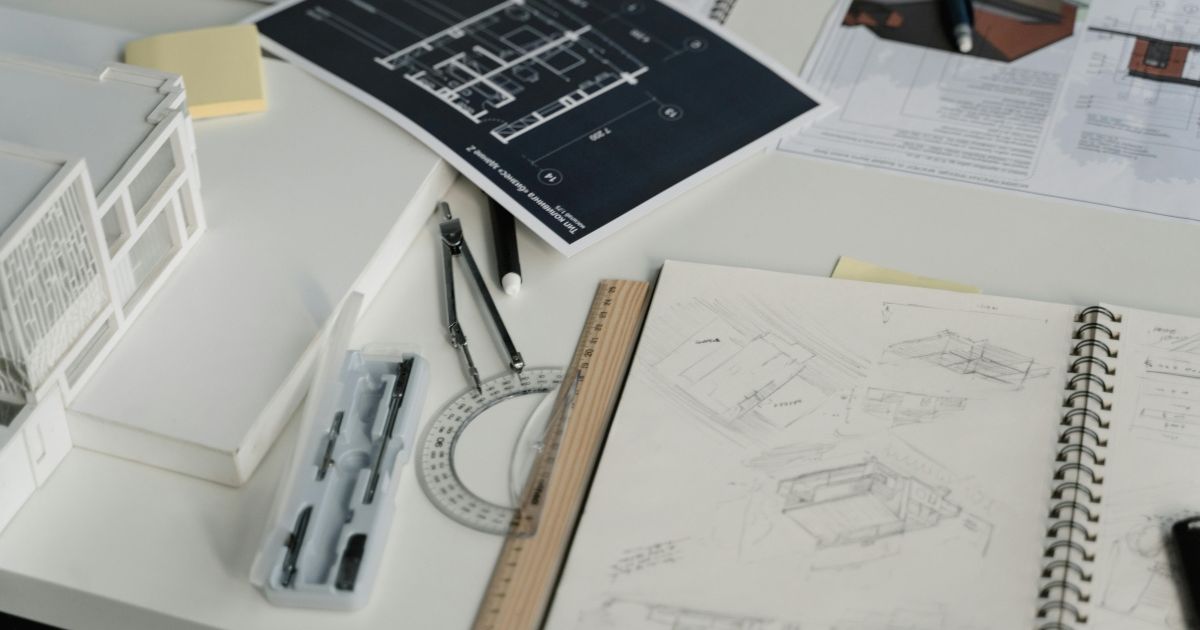
When Anna was on the brink of buying a new apartment, she faced a dilemma that nearly stopped her in her tracks—a bathroom design challenge posed by an inconveniently placed pillar in the floor plan. Concerned about whether her new home could accommodate her specific needs, Anna reached out for professional interior design advice before finalizing her purchase.
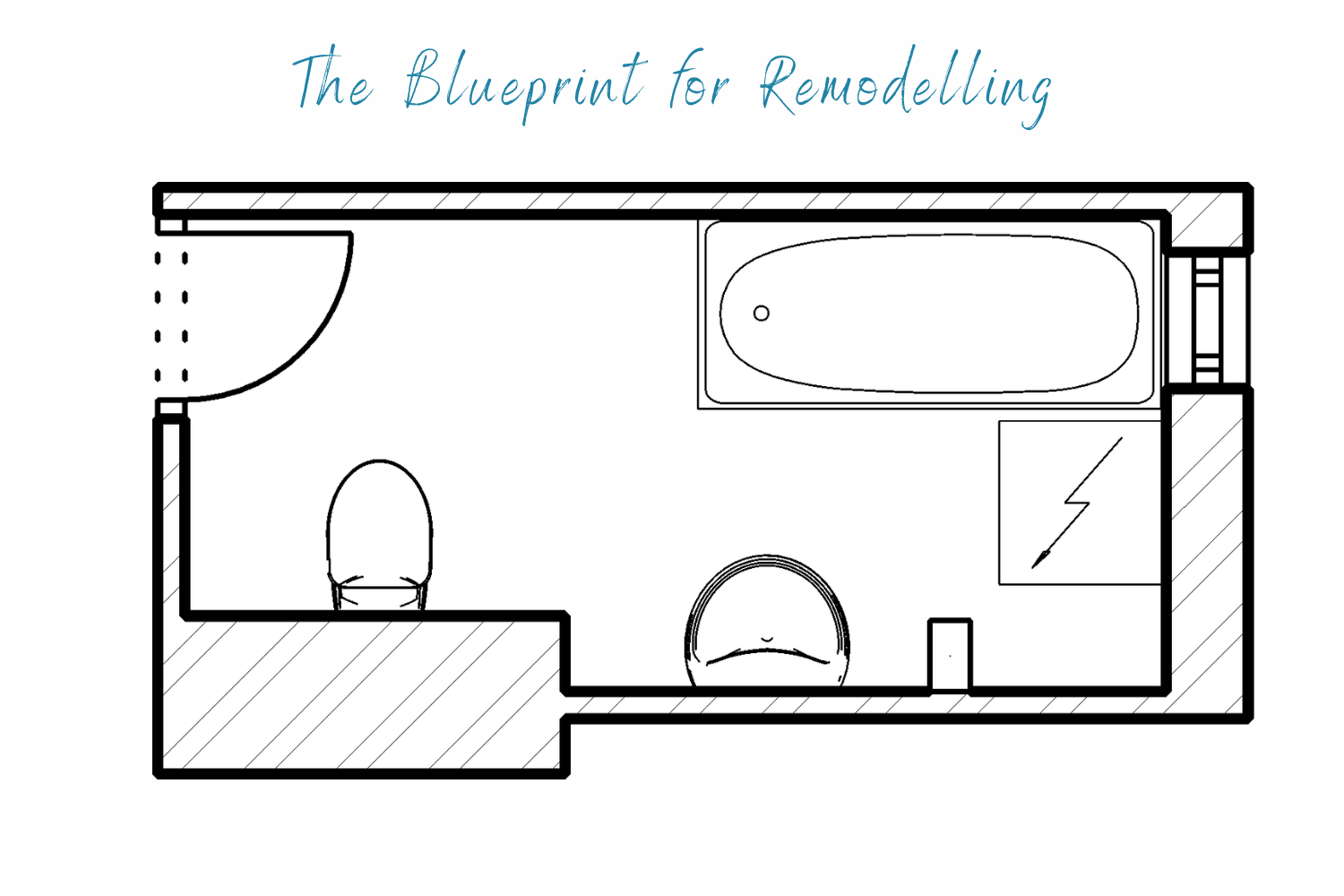
Understanding the Needs of a Busy Professional
Anna, an extremely busy professional, spends most of her day at work. Her bathroom is primarily used for quick morning preparations and relaxing evening routines, along with laundry. She desired a bathroom that was efficient and aesthetically pleasing, with a preference for a spacious shower over a bathtub, and an emphasis on a modern, minimalist design featuring a soothing color scheme.
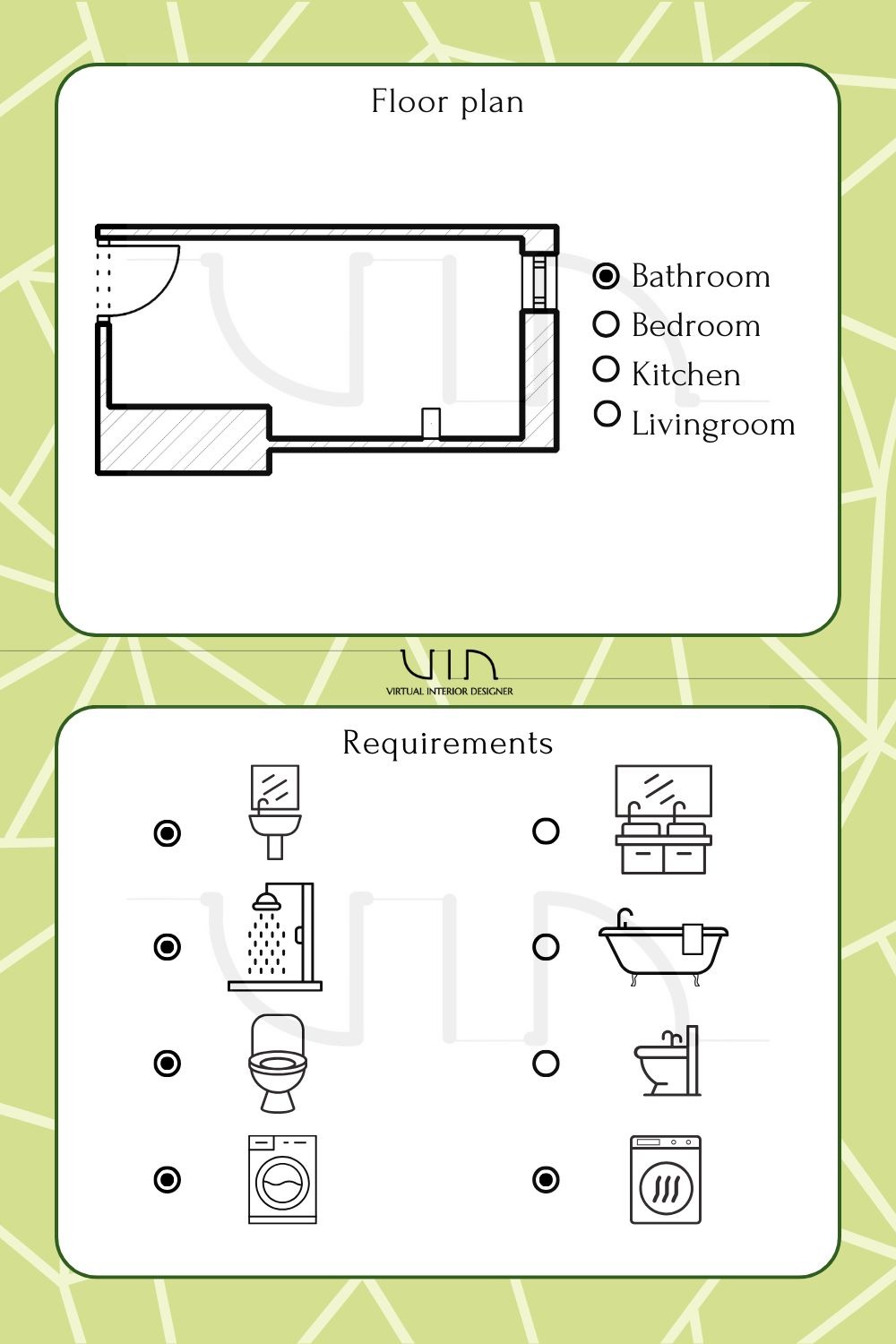
Redesigning with Precision
With Anna’s lifestyle and preferences in mind, I embarked on a complete redesign of the original bathroom layout to make it functional and stylish. The central challenge was the pillar that initially seemed to obstruct any comfortable layout. However, it turned into an opportunity to creatively separate the space into functional areas.
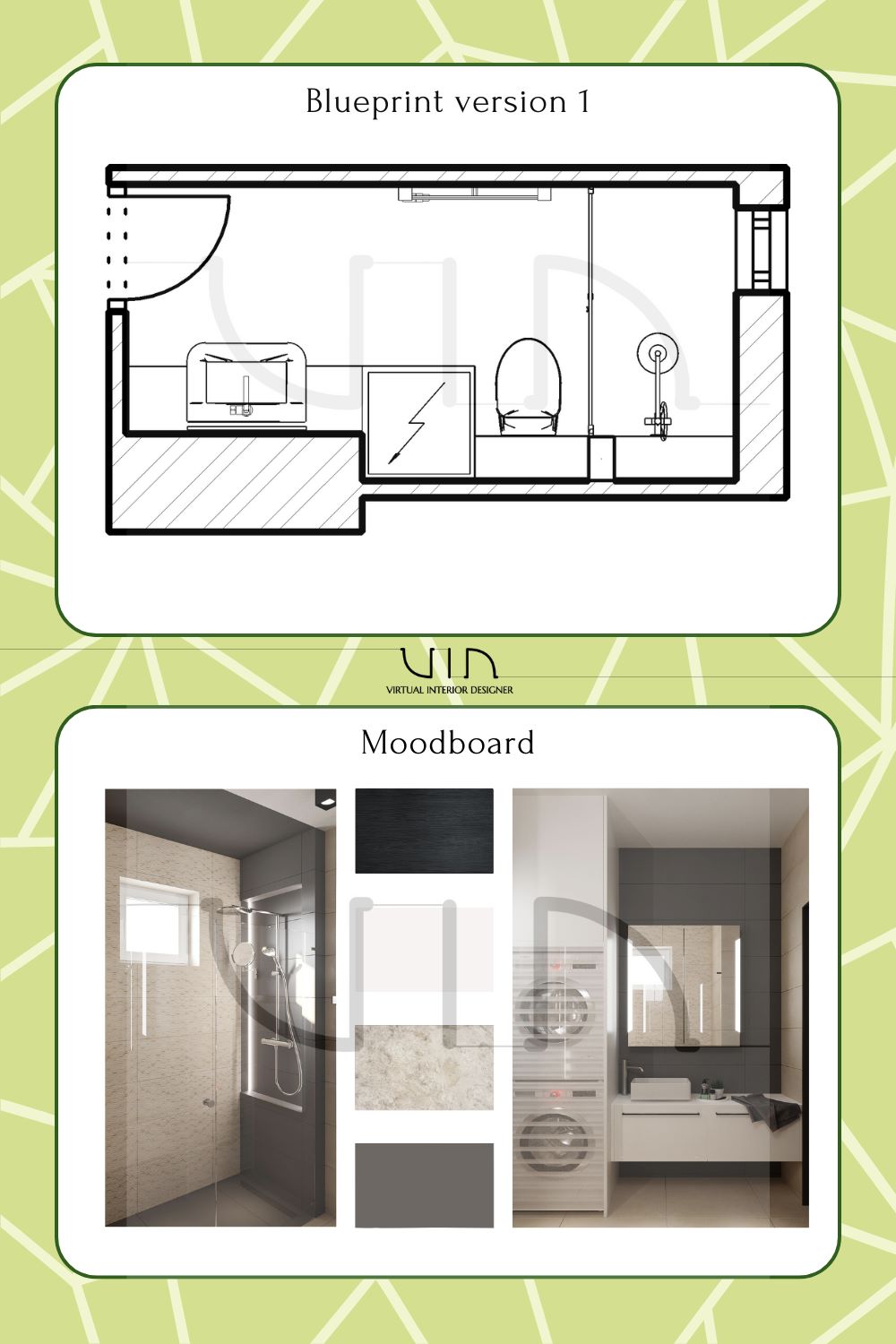
Functional Elegance in Design
We used the pillar strategically to divide the bathroom, setting the stage for a spacious shower cubicle nestled between the wall and the pillar. This not only provided a functional separation but also utilized the depth of the pillar to create additional storage for washing essentials. To enhance the relaxing ambiance, we integrated subtle lighting features within the shower’s storage space, casting a soothing glow that elevates the spirit and promotes relaxation.
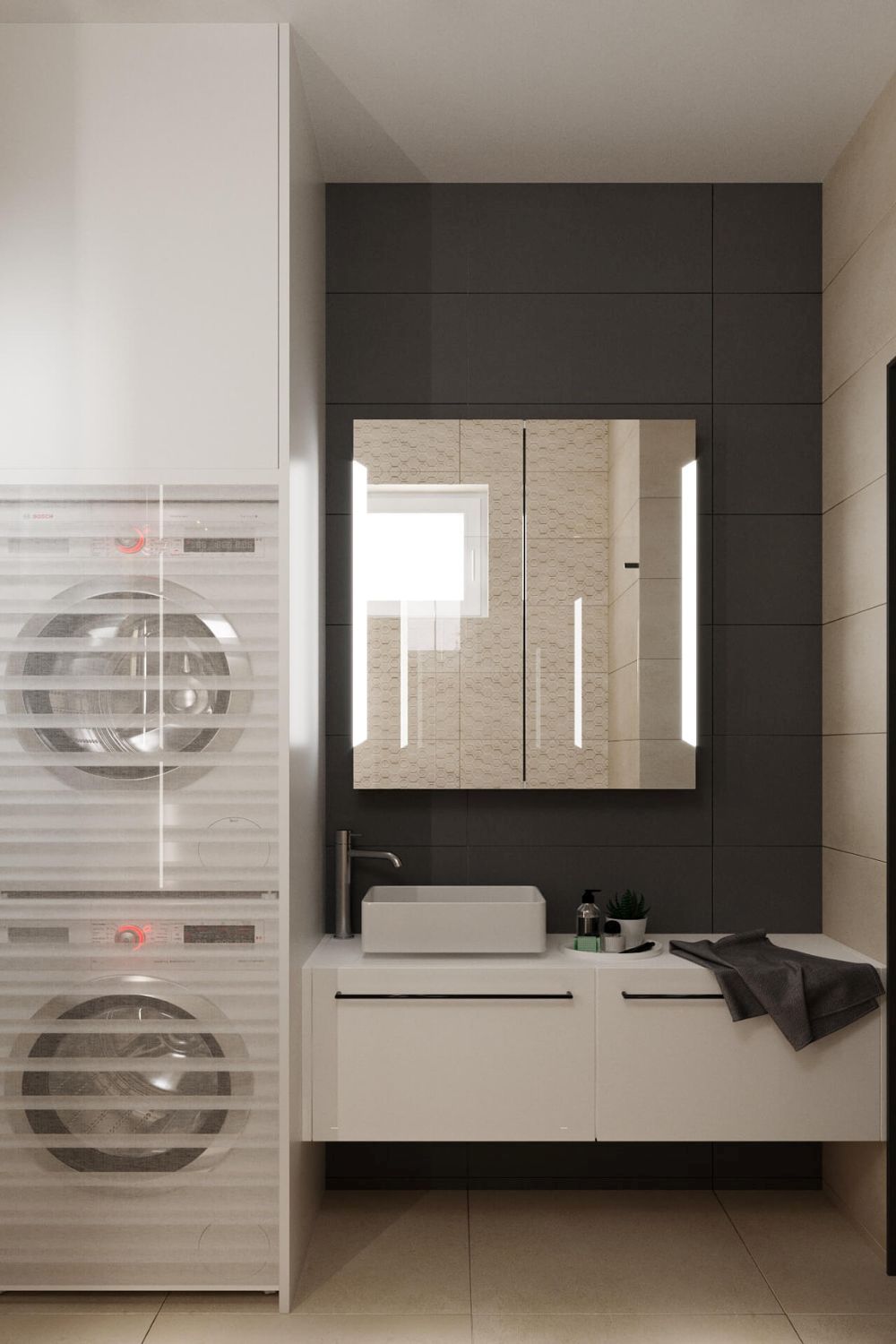
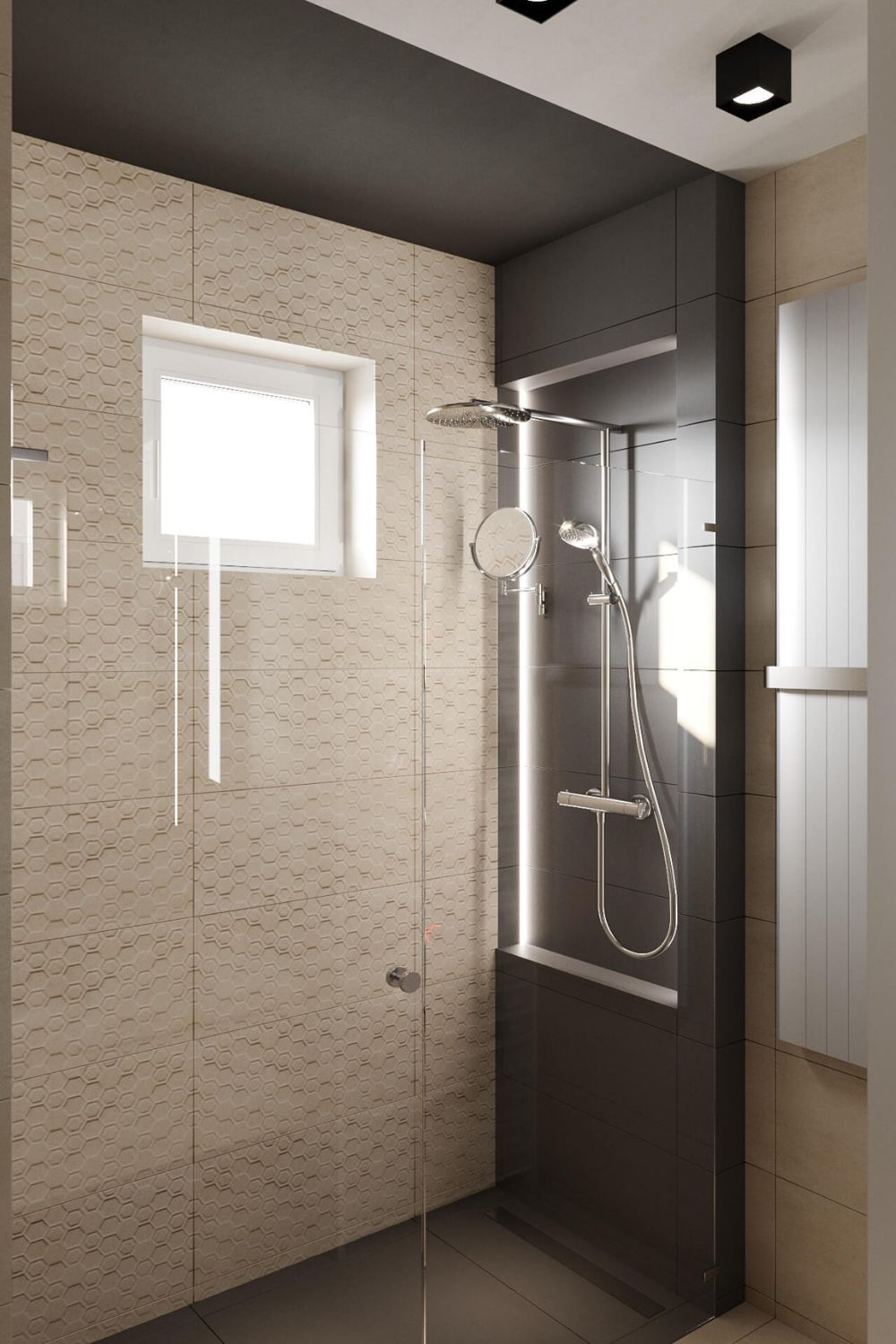
Next to the door, we installed a spacious countertop washbasin with ample storage underneath for bathroom necessities. The design included a large mirror across the wall behind the counter, enhancing the visual space and adding depth and brightness to the room.
The depth between the shower stall and the washbasin was perfectly measured to accommodate a stacked washer and dryer, optimizing space and ensuring ease of use.
The careful planning also allowed us to place the toilet in an optimal location, maximizing the available space without compromising on style or function. Positioned next to the pillar the toilet area was completed with a built-in tank discreetly tucked away behind it, ensuring a sleek and uncluttered appearance.
Ensuring Comfort and Convenience
On the opposite wall, we managed to fit a generously sized towel dryer, completing the ensemble of comfort, convenience, and style. This thoughtful arrangement allowed every element to have its place, reducing clutter and maintaining the minimalist aesthetic Anna loved.
A Harmonious Collaboration
Throughout the renovation process, I worked closely with Anna, selecting tiles, sanitary ware, lighting fixtures, switches, and furniture that resonated with her vision. This collaborative effort ensured that every detail was tailored to Anna’s preferences, making the construction process a stress-free and enjoyable journey.

A Delightful Outcome
Upon seeing the completed bathroom, Anna was thrilled. The space not only met but exceeded her expectations, providing her with a sanctuary that complemented her busy lifestyle. The transformation from a challenging floor plan to a beautifully designed bathroom exemplifies the potential of professional design to create harmony and functionality in any space.
Anna’s story is a testament to the power of thoughtful design and effective collaboration. It highlights how potential obstacles can be turned into unique design features that enhance functionality and aesthetic appeal. For anyone considering a home renovation, remember that with creativity and expert guidance, you can achieve a space that is both beautiful and perfectly suited to your needs.

