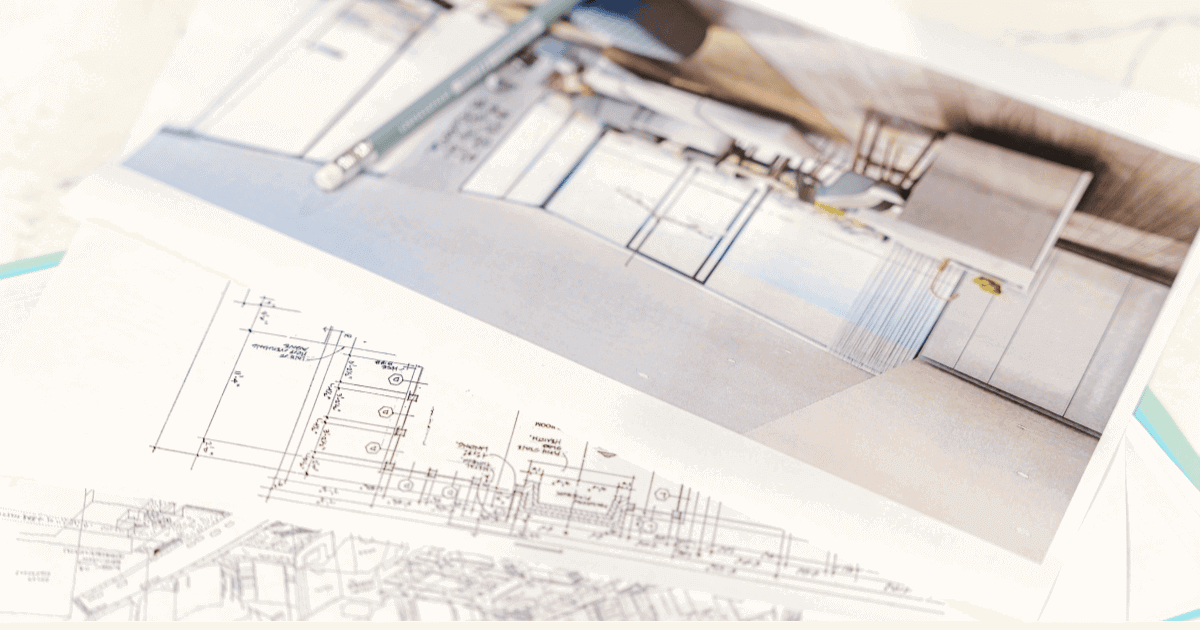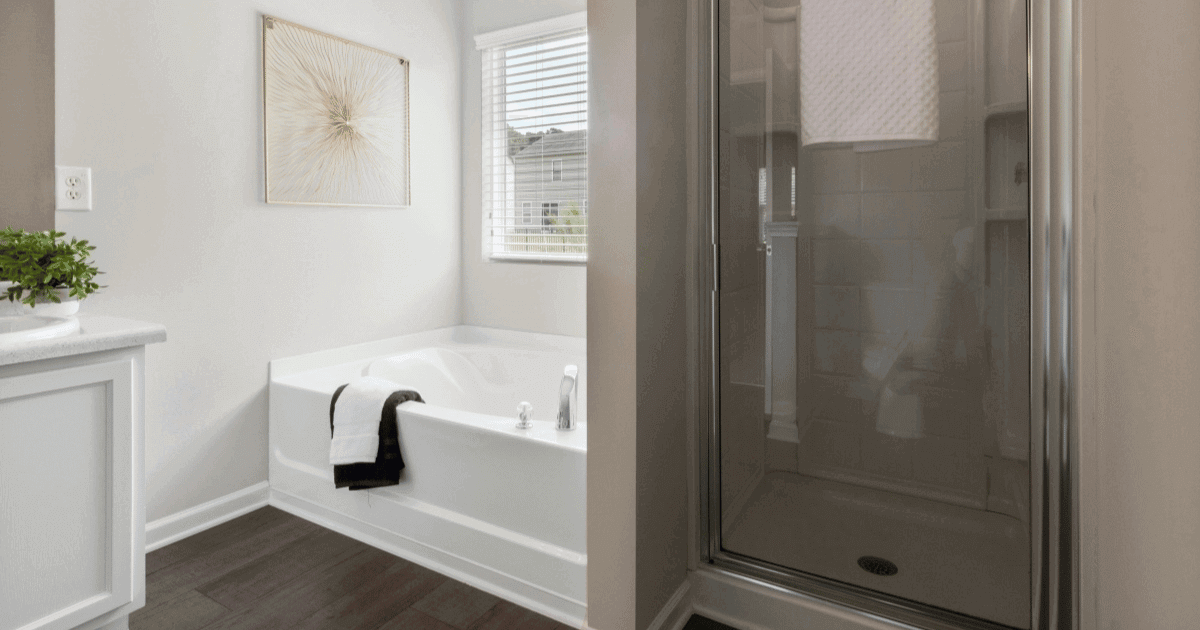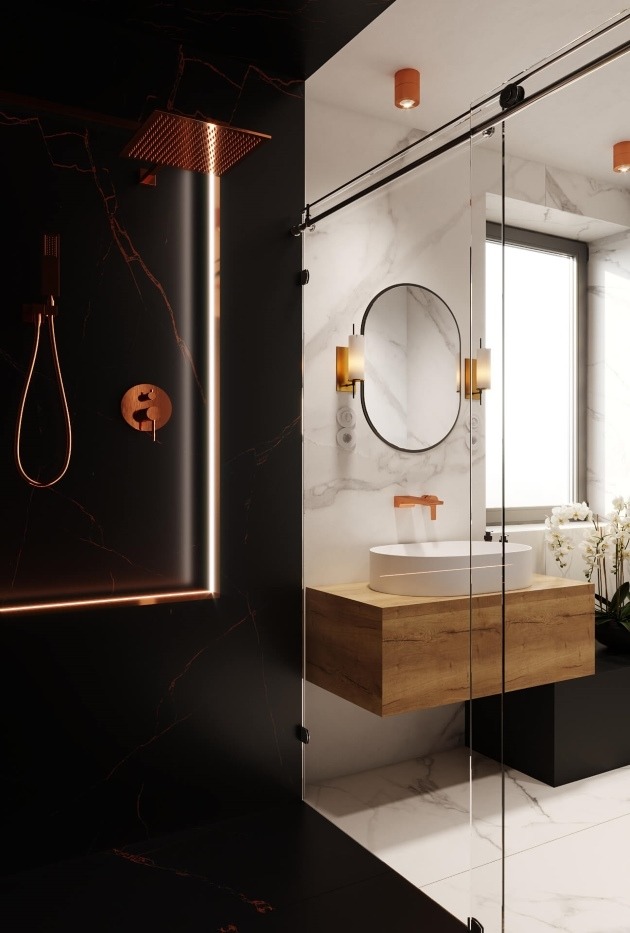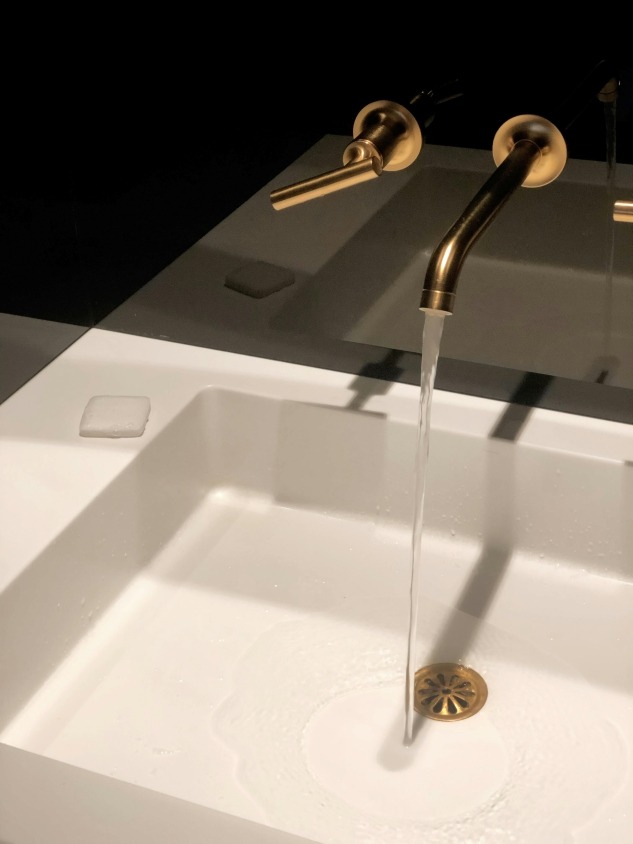Creating the Perfect Bathroom: Insights into Layouts and Designs
Designing a bathroom is an art that combines functionality with aesthetics. The layout of a bathroom is crucial, as it dictates the flow and usability of the space. Whether you’re remodeling an existing bathroom or building a new one, understanding the principles of bathroom layout and design is key to creating a space that is both beautiful and practical.

Understanding Your Space
The first step in bathroom design is to understand the space you have available. Measure your bathroom accurately and consider the placement of existing features like windows, doors, and plumbing. This will help you understand the constraints and possibilities of your layout.
Assessing Personal Needs
The next step in designing a bathroom is to assess the personal needs of those who will use it. This includes considering:
Number of Users: A bathroom for a single person has different requirements compared to a family bathroom.
Age and Mobility: Young children, elderly users, or those with disabilities may require special features like lower sinks, grab bars, or walk-in showers. Design with all ages and abilities in mind. Features like walk-in showers, adjustable shower heads, and non-slip flooring can benefit everyone.
Daily Routines: The bathroom should accommodate the daily routines of its users, whether it’s a quick shower before work or a long, relaxing bath in the evening.
Storage Requirements: Different users have varying storage needs based on the number of personal care products they use. Be mindful of ample storage options to keep your bathroom tidy. Think about vanities, wall cabinets, and built-in shelves.

Designing for Functionality
Once personal needs are assessed, they should be integrated into the design.
Layout: Opt for a layout that maximizes space and allows for easy movement. Consider separate areas for different activities, like a dedicated makeup area or a shower stall separate from the bathtub.
Layout Options
The Standard Layout:
Often found in smaller bathrooms, this layout typically includes a sink, toilet, and bath/shower combo along one wall. It’s a space-efficient design that works well in tight spaces
The Split Layout:
Ideal for shared bathrooms, this layout separates the toilet from the rest of the bathroom. This can be achieved by a physical barrier or by placing the toilet in a separate room within the bathroom.
The Open Plan:
This layout is becoming increasingly popular, especially in master bathrooms. It often features a freestanding bath as a focal point, with an open shower area and a separate toilet area.
Key Design Elements
Lighting: Good lighting is essential in bathrooms. Consider a combination of overhead lighting for general illumination and task lighting around the mirror for grooming.
Ventilation: Proper ventilation is crucial to prevent mold and mildew. Ensure your layout includes either a window or a high-quality exhaust fan.
Storage: Ample storage helps keep your bathroom organized. Think about incorporating vanity cabinets, shelves, or recessed medicine cabinets.
Materials: Choose materials that are both aesthetically pleasing and durable. Tiles are a popular choice for bathrooms due to their water-resistant nature.

Personalization
Personalization
Your bathroom should reflect your personal style. Whether it’s a specific color scheme, unique tiles, or stylish fixtures, the details make your bathroom your own.
Consider Professional Help
Consider Professional Help
While some homeowners choose to design their bathrooms themselves, professional designers can offer valuable insights and help avoid common pitfalls.

Conclusion
A well-designed bathroom is a blend of functionality and style. By carefully considering your space and needs, you can create a bathroom layout that not only looks great but also enhances your daily routine.
Remember, the perfect bathroom is one that balances practicality with your personal taste. Whether it’s a spa-like retreat or a sleek, modern space, your bathroom should be a place where you can relax and rejuvenate.

