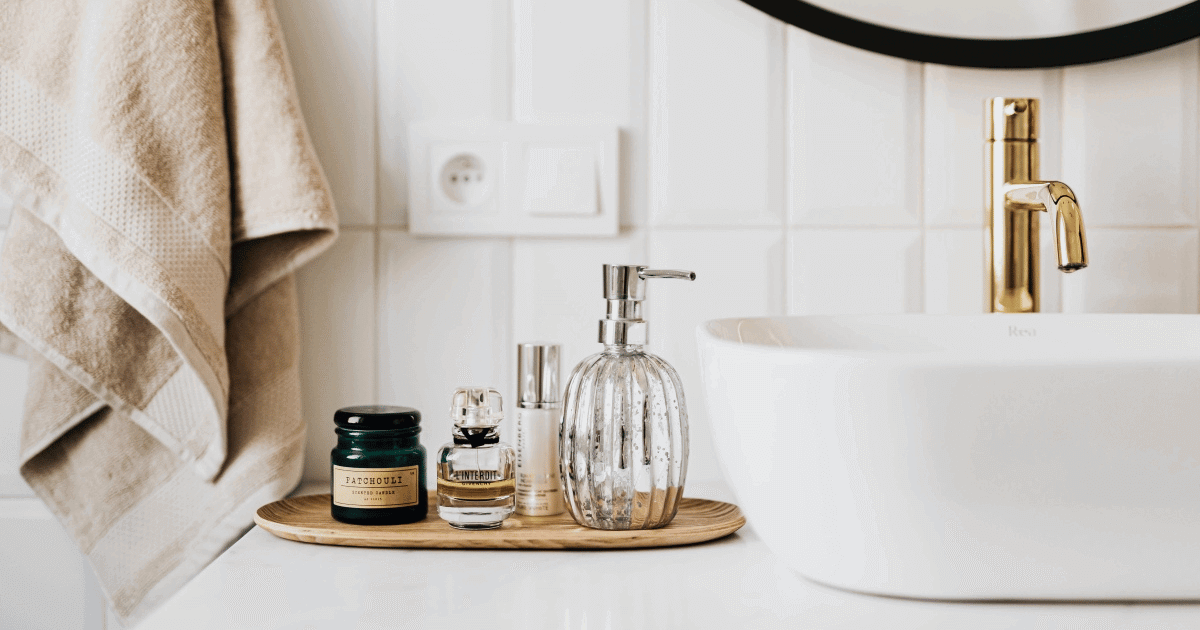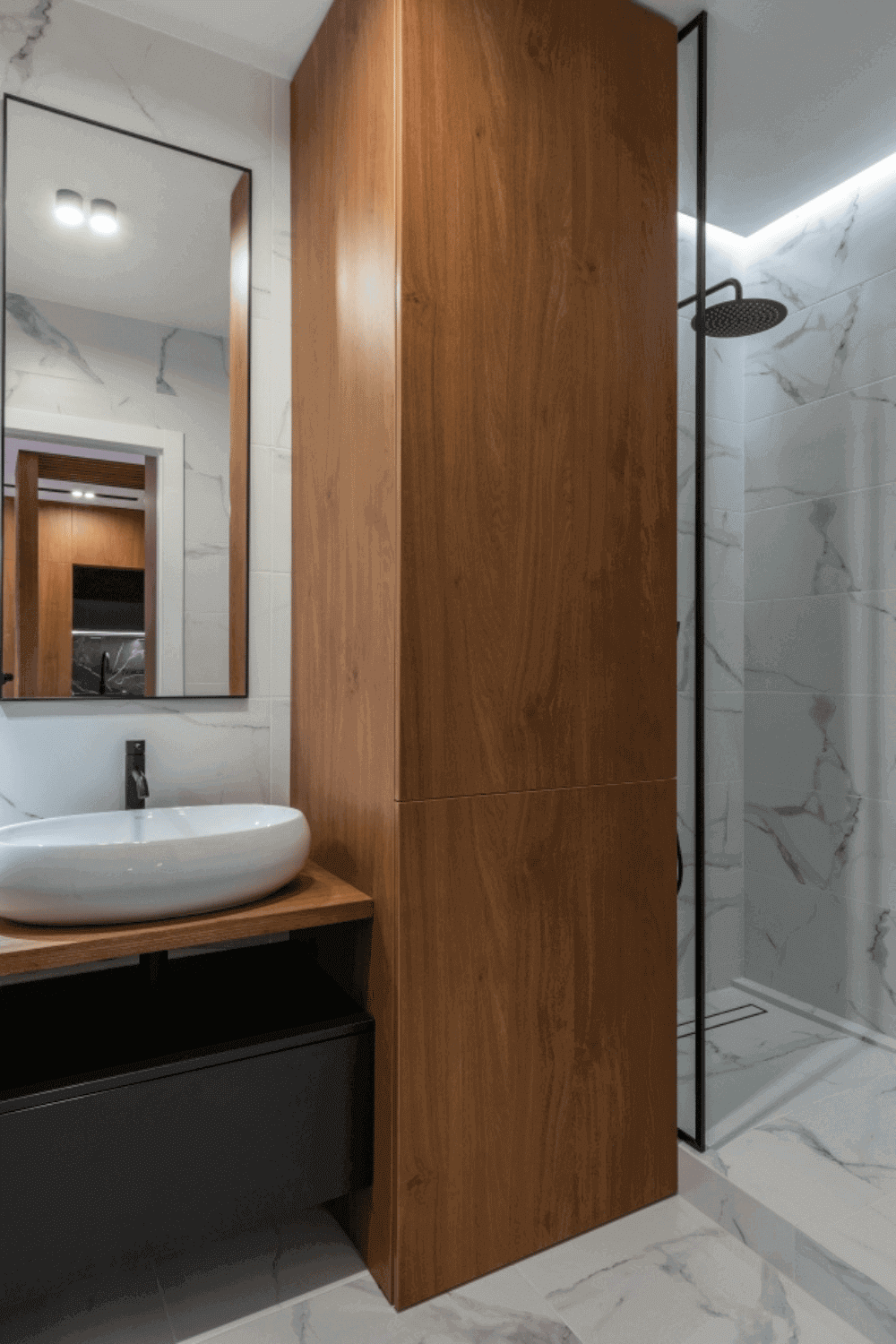Bathroom ergonomics

Why is ergonomics important?
Ergonomics in interior design is the process of designing or arranging places, equipment and furniture to suit the purpose for which they are used and the needs of the people who use them. The aim of ergonomics is to improve the environment in order to maximise user comfort of the user and minimise the risk of injury or harm during use.
When designing a bathroom ergonomics helps to achieve best practice design as using the data and techniques of several disciplines:
- Anthropometry: body sizes, shapes; movement of bodies, disabilities
- Environmental physics: noise, light, heat, cold, radiation, vision, sensations
- Social psychology: groups, communication, daily routine
Keep in mind!

Designing a bathroom with ergonomic parameters in mind means focusing on optimizing the design and layout of the space to enhance comfort, efficiency, and safety. It involves creating a user-friendly environment that accommodates various body types and promotes ease of movement. Key considerations include:
-
Accessibility: Designing for easy access to fixtures and storage areas, ensuring they are within reach without strain or excessive stretching. This is particularly important for individuals with mobility limitations.
Fixture Placement: Strategically positioning sinks, toilets, and showers to allow for natural movement patterns, reducing unnecessary bending or twisting.
-
Safety Measures: Incorporating features like non-slip flooring, grab bars, and rounded edges to minimize the risk of accidents, especially in wet conditions.
-
Storage Solutions: Implementing storage at convenient heights and organizing essentials for effortless access without cluttering the space.
Measure it!
Here are the most important key ergonomic measurements commonly used in bathroom design,
- Toilet Height:
Standard height: 15 inches (38 centimeters) to 17 inches (43 centimeters)
Comfort height: 17 inches (43 centimeters) to 19 inches (48 centimeters)
- Sink Height:
Countertop height: Around 32 inches (81 centimeters) to 36 inches (91 centimeters)
Sink rim height: Approximately 30 inches (76 centimeters) to 34 inches (86 centimeters)
- Shower Seat Height:
Ideal height: Around 17 inches (43 centimeters) to 19 inches (48 centimeters)
Adjustable seats can accommodate various user preferences.

- Clearance Space:
Clearance around the toilet: Ideally 15 inches (38 centimeters) on each side for comfort
Minimum clearance in front of fixtures: at least 21 inches (53 centimeters)
- Grab Bar Placement:
Around toilets and showers: Positioned between 33 inches (84 centimeters) to 36 inches (91 centimeters) from the floor. Length can vary based on the specific needs of user
- Mirror Height:
Typically positioned with the bottom edge around 40 inches (102 centimeters) to 42 inches (107 centimeters) above the floor for average adult use
Consider lower heights for accessibility by children or individuals using wheelchairs.
These measurements provide guidelines for creating a more ergonomic bathroom layout. However, individual preferences and specific needs may vary, so adaptability and customization based on users’ requirements remain crucial for optimal comfort and usability.


