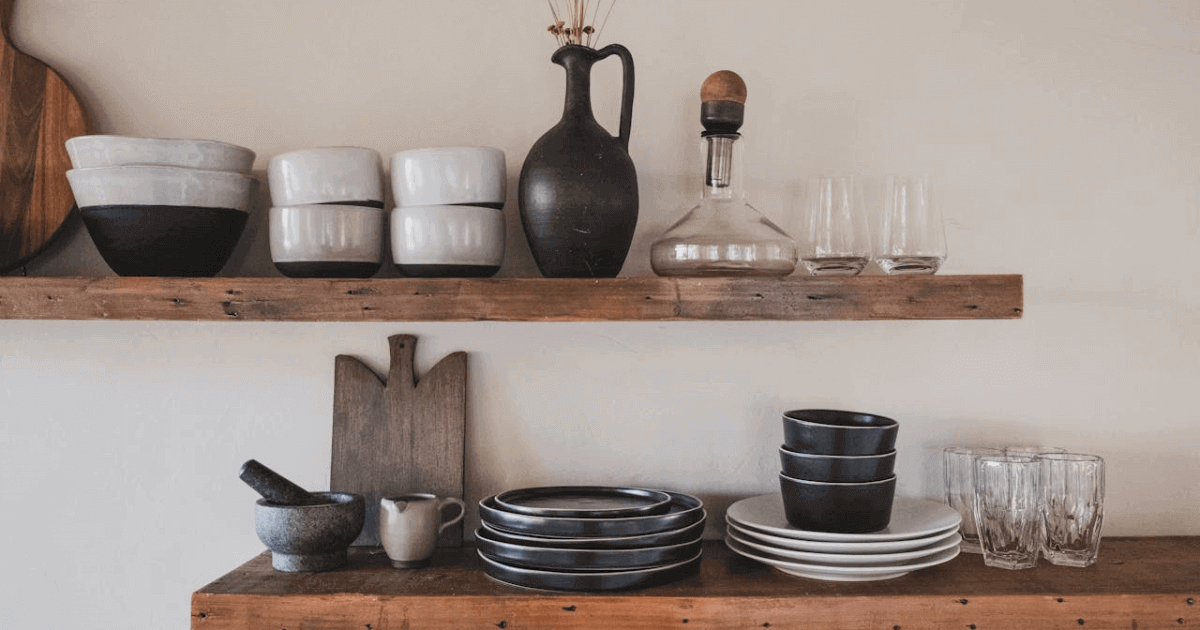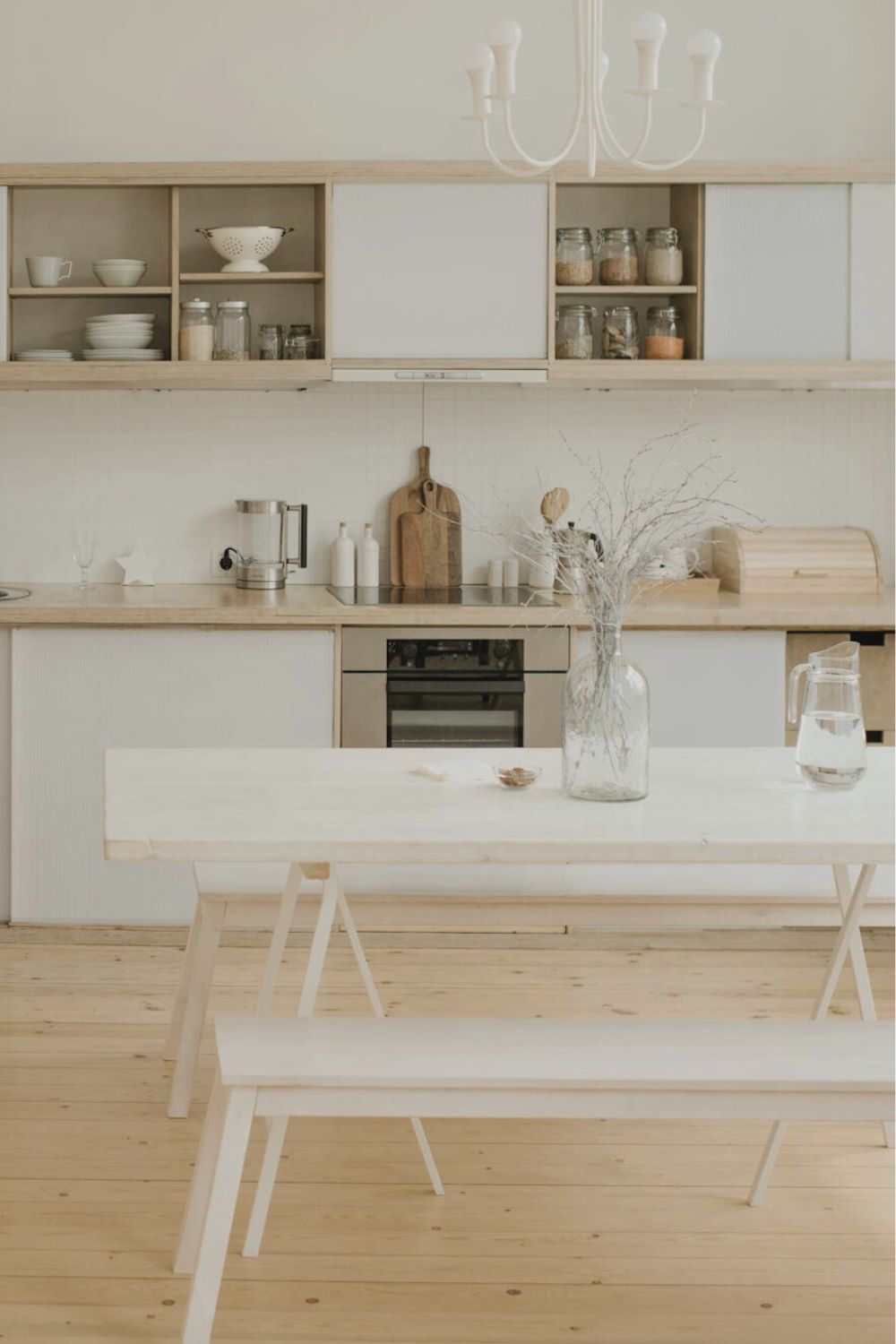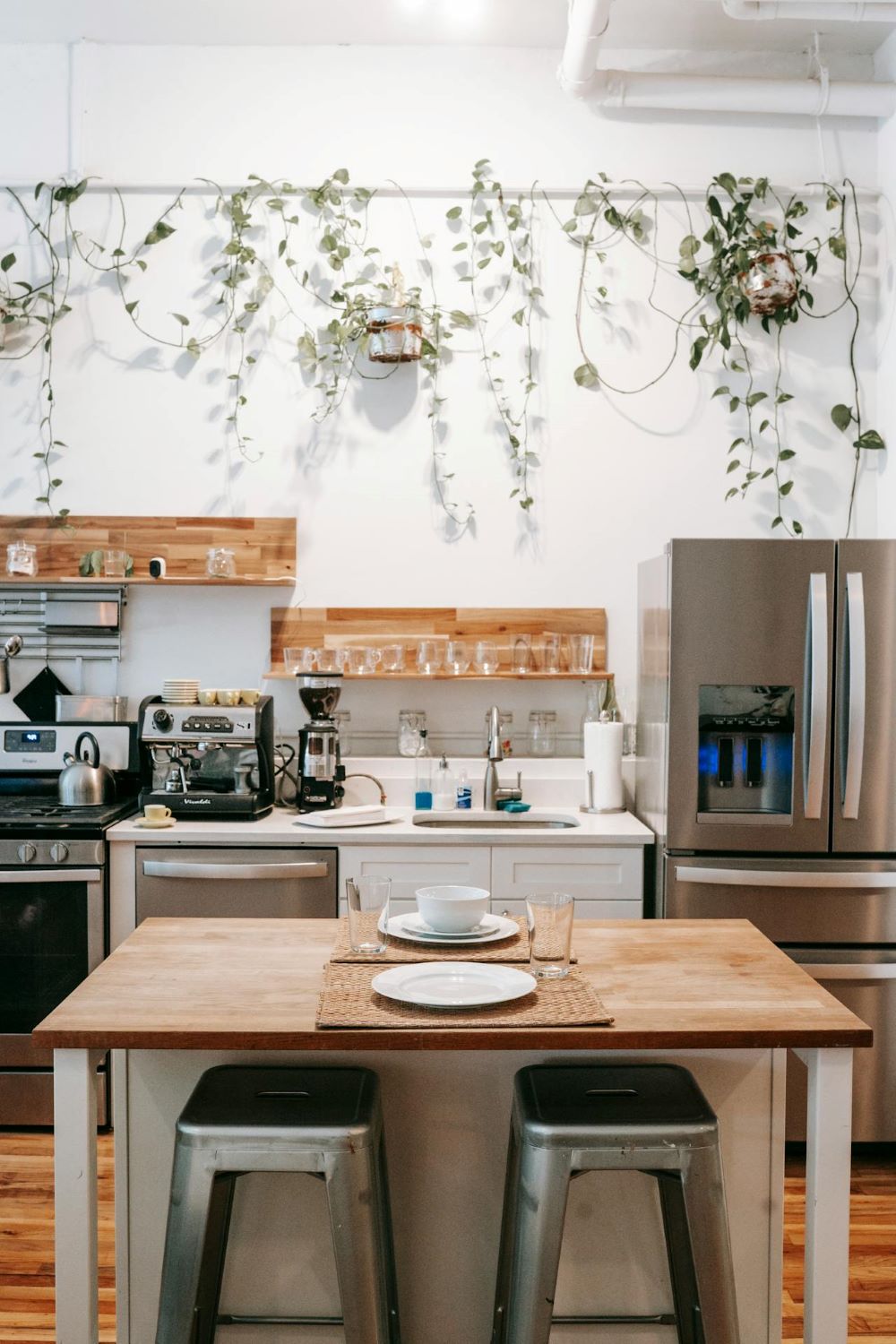Maximizing Small Kitchen Spaces: 10 Clever Design Tricks

In the heart of every home lies the kitchen, a place where culinary magic happens, and families gather. However, not all homes are blessed with sprawling kitchen spaces. Small kitchens present challenges, but with a few clever design tricks, you can maximize every inch, making your compact kitchen both functional and stylish.

- Choose open shelving!
Open shelving can create an illusion of space in small kitchens by removing the visual weight of bulky cabinets. It encourages minimalism and organization, allowing you to display only the most essential and beautiful kitchenware. Plus, it makes everything within easy reach. However, the fact that the mess is immediately noticeable, and the weekly dusting is not to be spared are disadvantages.
- Embrace Light Colours
Light colours reflect light, making spaces appear larger and more open. Consider using whites, light greys, or soft pastels on your walls, cabinets, and backsplash tiles. These hues not only expand the space visually but also create a fresh and airy atmosphere.
- Utilize Vertical Space
When horizontal space is limited, look up. Utilizing vertical space can dramatically increase your storage capacity. Install cabinets up to the ceiling, use wall-mounted racks for spices or utensils, and don’t forget the potential of a hanging pot rack to free up cabinet space. You can combine light colours with each other, or go for white alone, and dress it up with colourful kitchen accessories to suit the season or your mood.
4. Choose Compact Appliances
With the advent of smart, compact appliances, small kitchens no longer need to compromise on functionality. From slim dishwashers to compact ovens, these appliances are designed to fit into tighter spaces without sacrificing performance.
5. Incorporate Multi-Functional Furniture
A small kitchen can benefit greatly from multi-functional furniture. Consider a mobile kitchen island with storage that can be moved around or tucked away. Or, choose for a fold-down table that can serve as a dining area or extra counter space when needed and then fold away.
6. Mirror Backsplash
A mirrored backsplash can work wonders in small kitchens by reflecting light and the surrounding space, instantly making the kitchen feel larger. It’s not only practical but adds a touch of elegance and modernity.

7. Under Cabinet Lighting
Good lighting is crucial in small spaces. Under-cabinet lighting is not only practical for meal prep but also creates a warm ambiance and enhances the sense of space. LED strips or puck lights are popular choices for their efficiency and low profile.
8. Declutter and Organize
Clutter can make a small kitchen look chaotic and cramped. Invest in organisers for drawers and cupboards to make the most of your storage space. Keep countertops clean by storing appliances that aren’t used daily.
9. Backless Stools
If your kitchen has a small island or breakfast bar, consider backless stools that can be completely tucked under and out of the way. This keeps sightlines open and reduces visual clutter.
10. Use Glass
Glass cabinet doors or a glass table can help maintain an open feel in your kitchen. The transparent nature of glass allows the eye to travel through the space, making it feel more expansive.

By implementing these design tricks, you can transform your small kitchen from cramped and cluttered to cozy and functional. Remember, a small kitchen does not mean you have to compromise on style or efficiency. With a bit of creativity and strategic planning, your kitchen can become one of your favourite spaces in your home.

